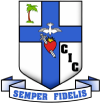
Multi Purpose Building
The multi-purpose building is a $500,000 (USD) project designed to be a centerpiece of extended learning and extracurricular activities on the college grounds. Upon completion, the multi-purpose building project will house an assembly hall, a modern and well-equipped information technology teaching lab, a library, and an amphitheater, amongst other facilities.

The building is designed to be energy-efficient and low maintenance, and the construction team has been held accountable to exacting standards of craftsmanship and professionalism that can be found in the construction industry.
It is our intention that this new masterpiece will join the collection of aged but grand-looking buildings constructed by the early missionaries, and take its place in a long line of functional and solid structures for which CIC Enugu is known for.
The journey of a thousand miles starts with the first step and in our case, we organized for several years as the College of the Immaculate Conception International Chapter. At our ninth annual reunion held in Chicago, USA during the first weekend of August 2013, we took a bold step and unanimously agreed after a series of consultations with the leadership of our school on the most pressing need of the school to construct a $500,000 dollar (12,000 sq. feet) multipurpose building to accommodate an assembly hall with a capacity to sit more than a thousand students, an amphitheater, a library, a computer room, and a clinic. This bold step appeared daunting even within our group but we were determined and our leadership was focused, passionate and innovative. They quickly built a coalition of our alumni groups across the globe and today we have delivered this beautiful edifice to our alma mater.






